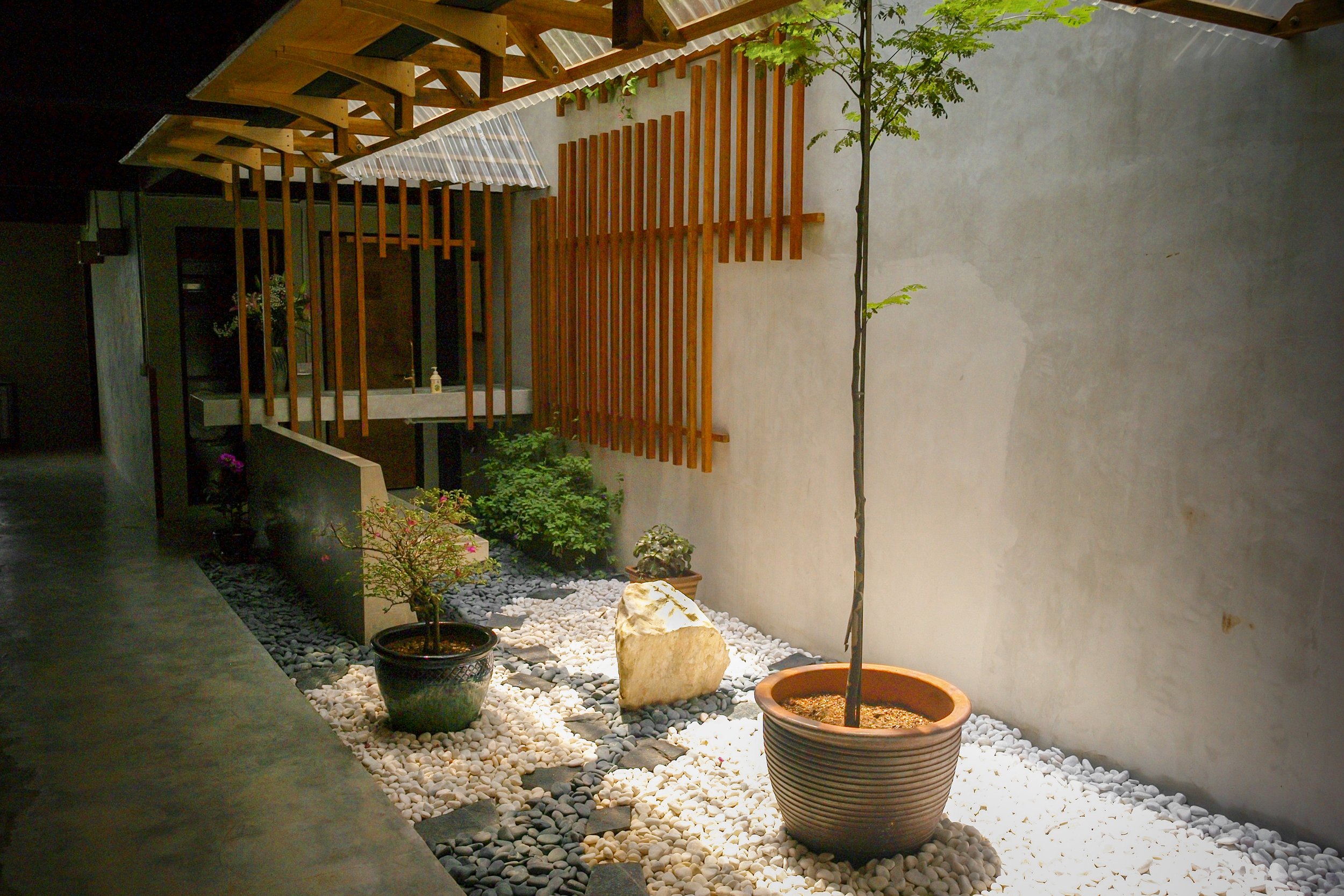
Courtyard - Shophouse Kajang
Kajang, Malaysia
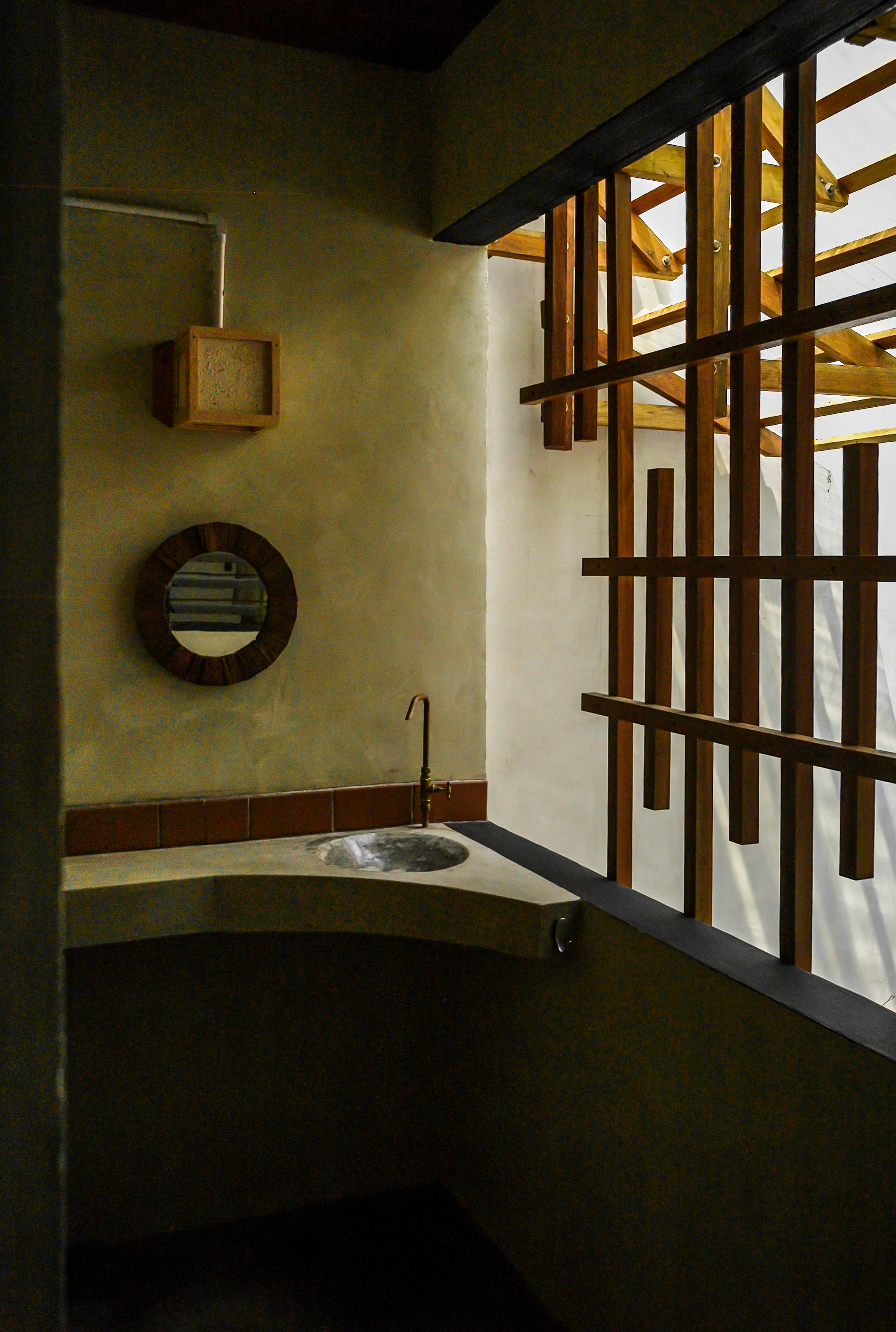
Wash room - Shophouse Kajang
Kajang, Malaysia
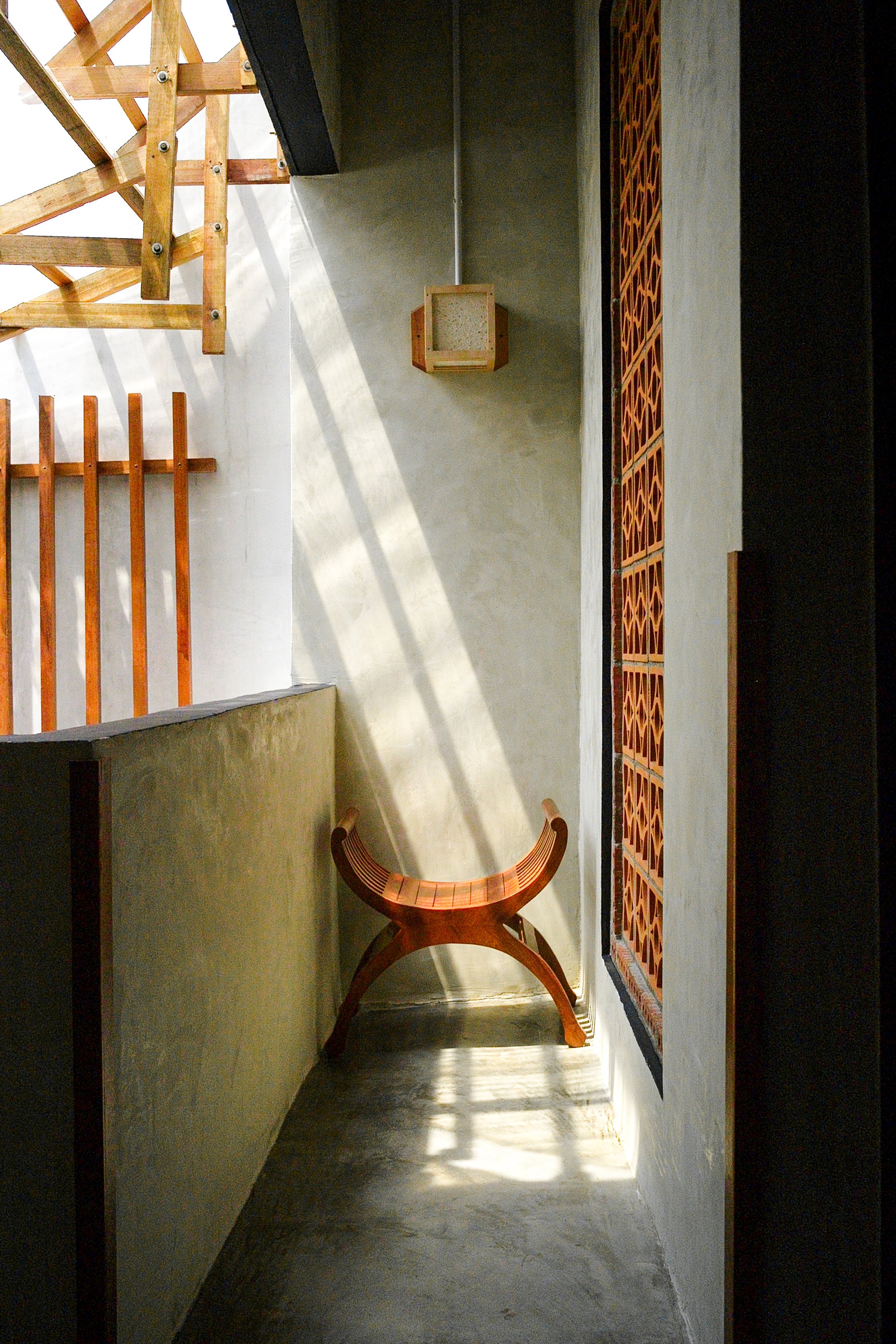
Reading Nook - Shophouse Kajang
Kajang, Malaysia
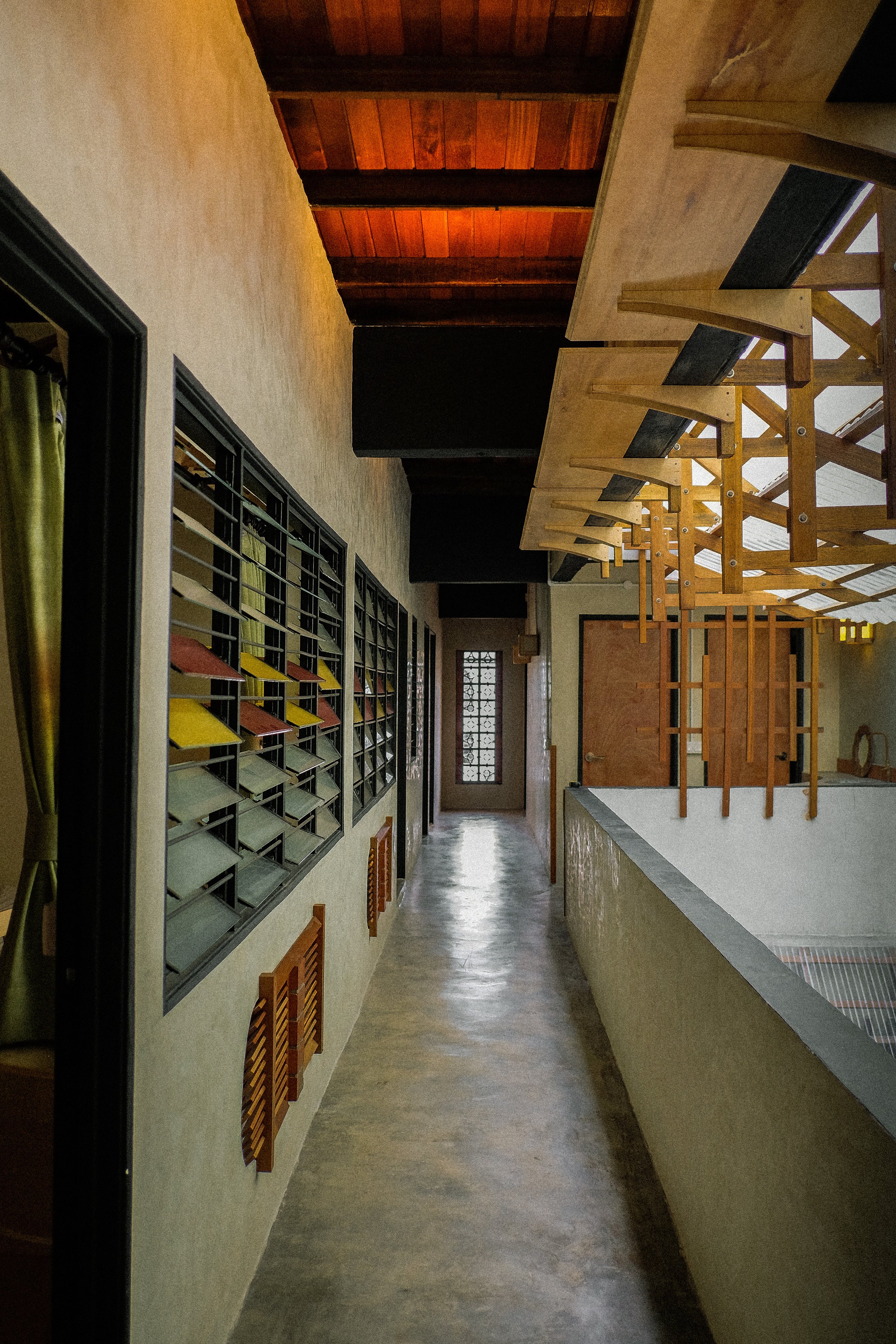
Upstairs gallery - Shophouse Kajang
Kajang, Malaysia
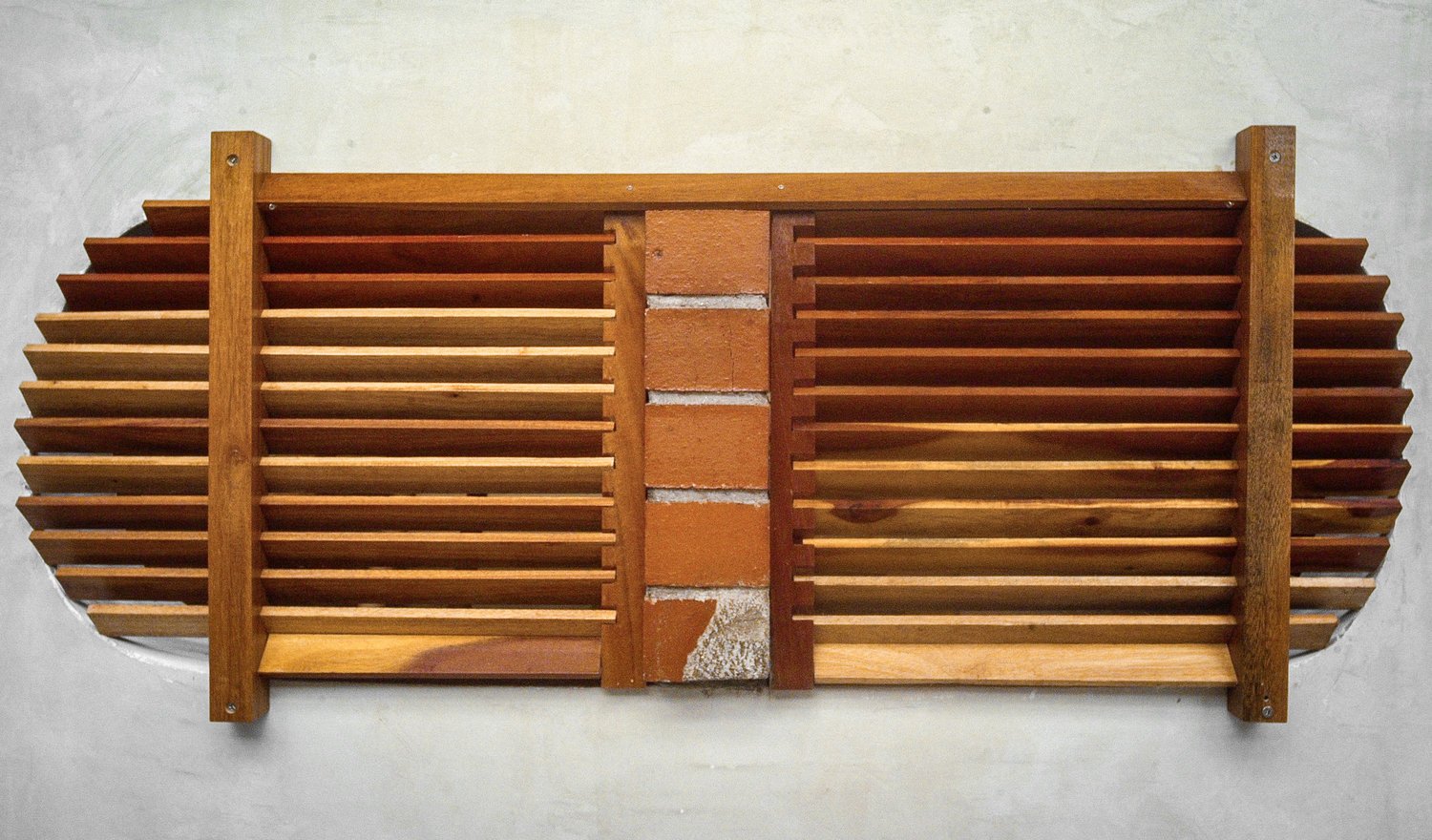
Light vent - Shophouse Kajang
Kajang, Malaysia
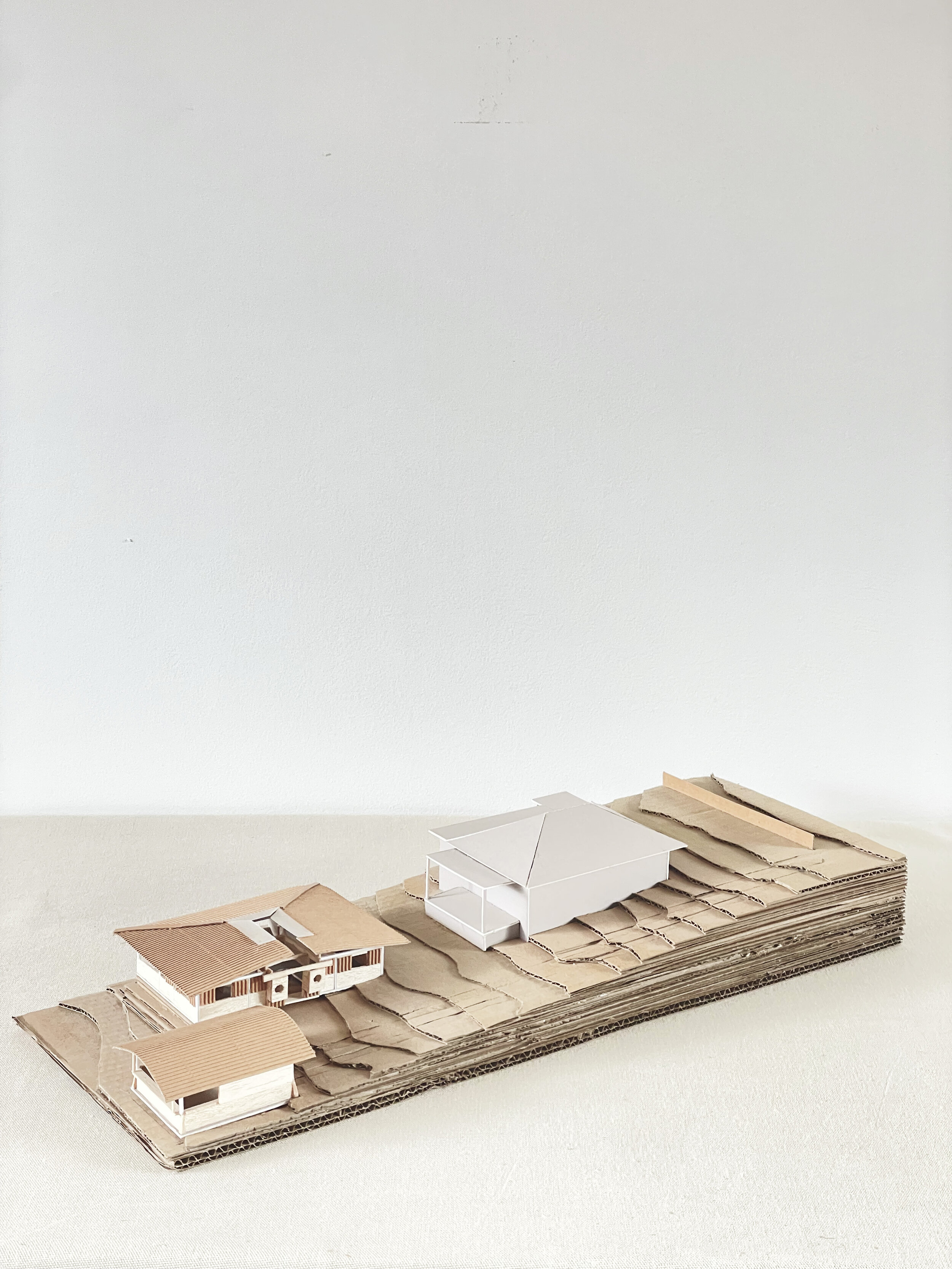
Courtyard House
1:100 Balsa wood Handmade Model
Concept Design
Bringing nature into the core of the house.
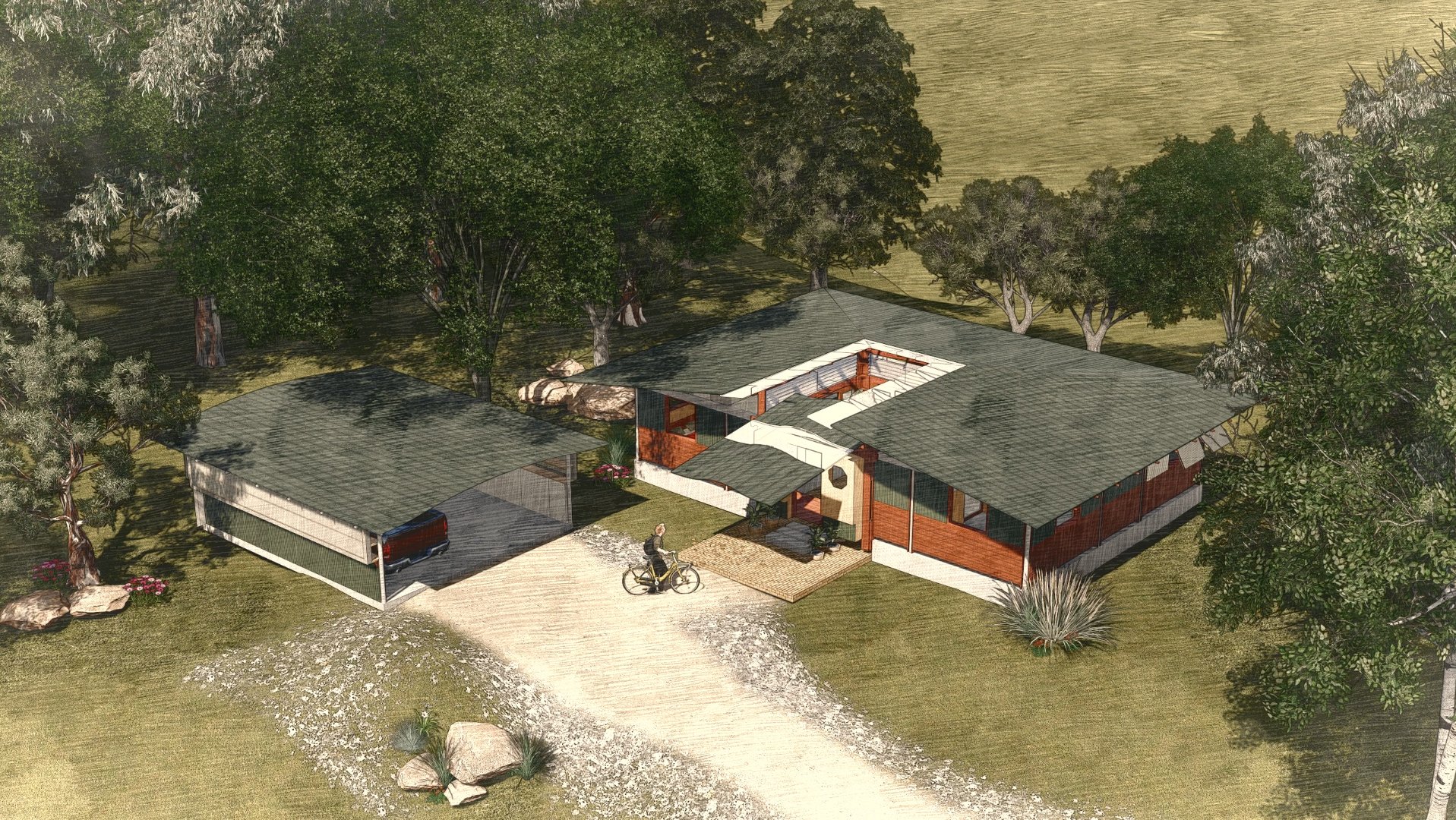
Courtyard House
Concept Rendering
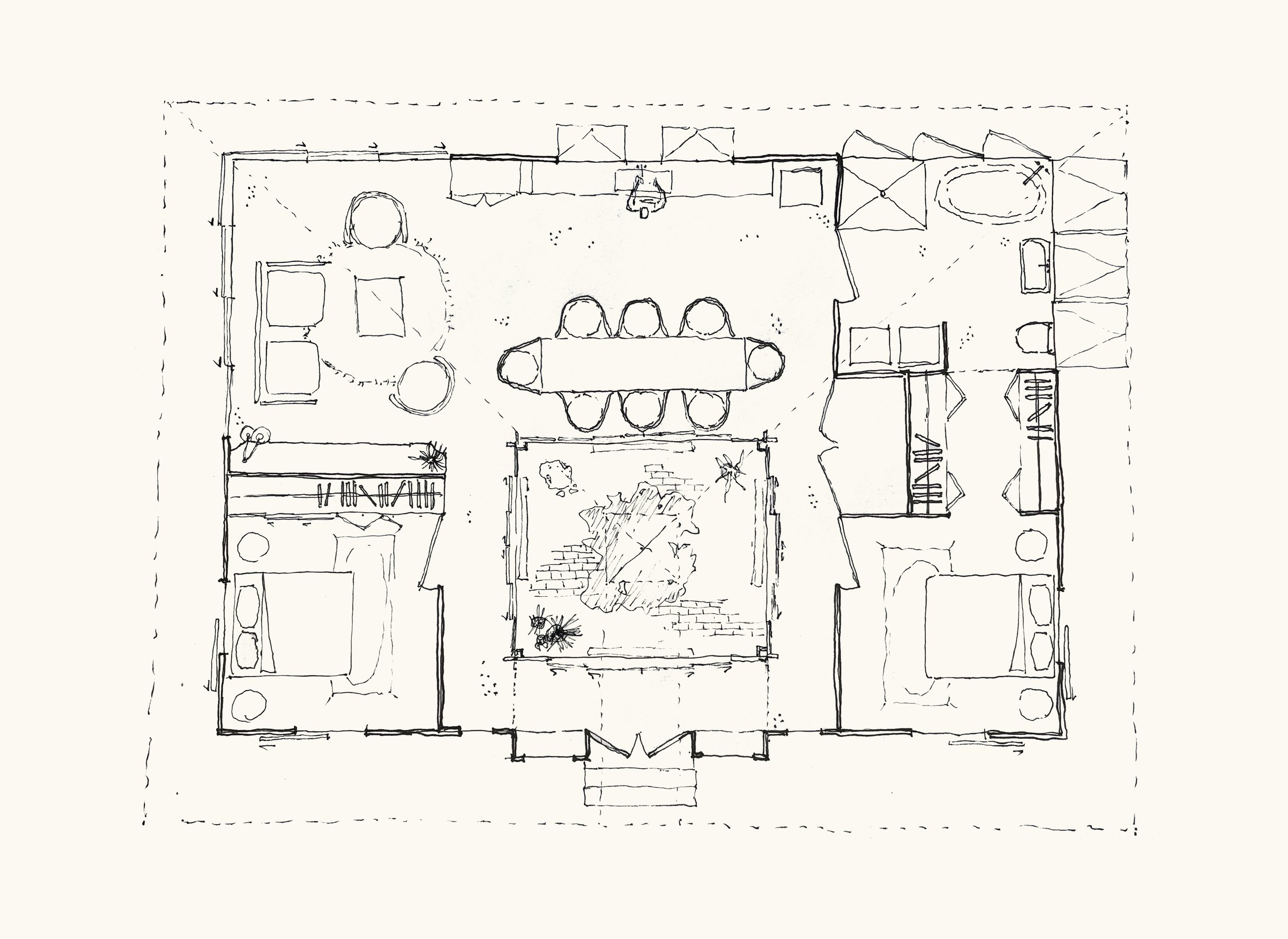
Courtyard House
Preliminary Concept plan.
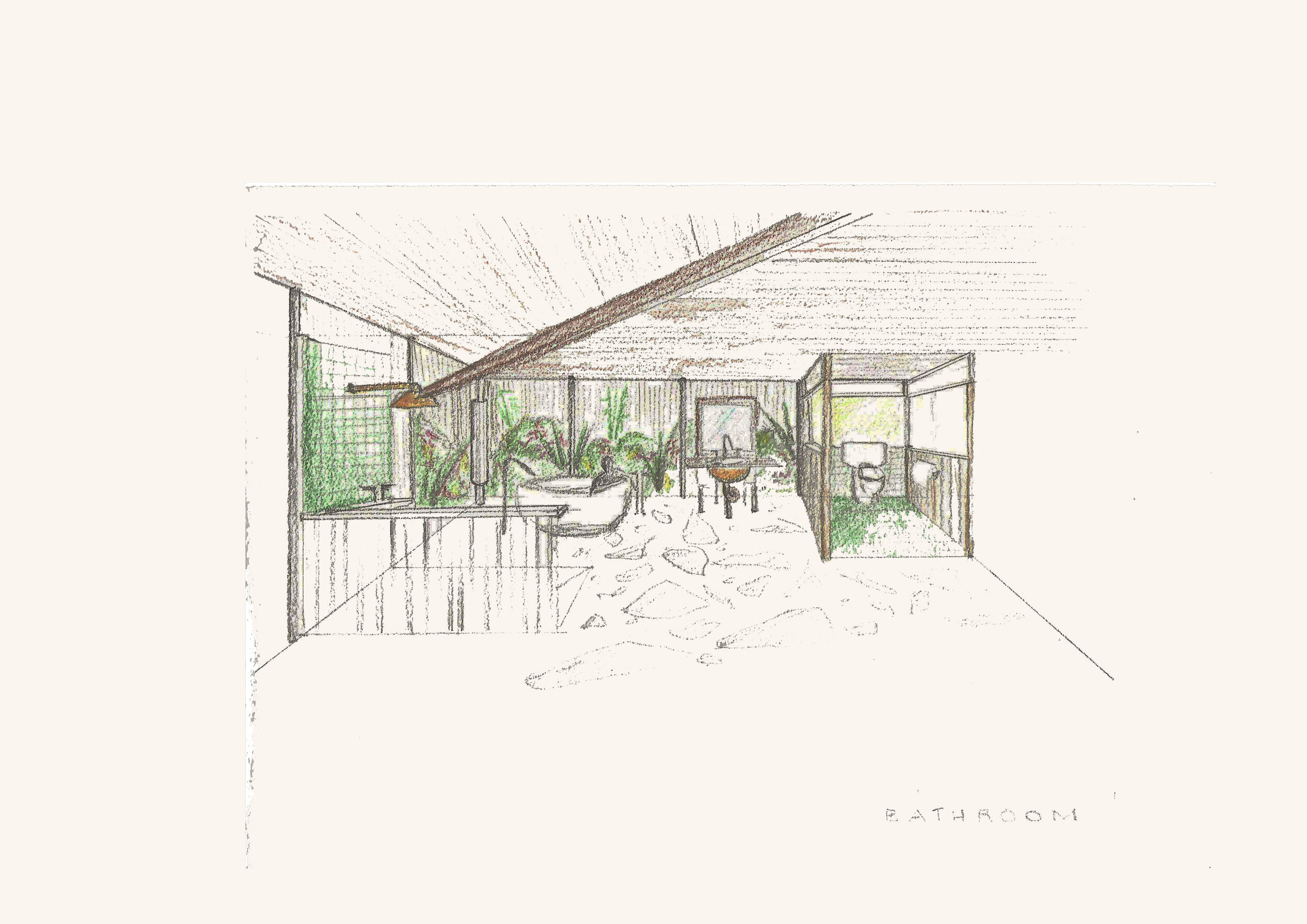
Bath house Concept
Semi outdoor Bathroom Drawing
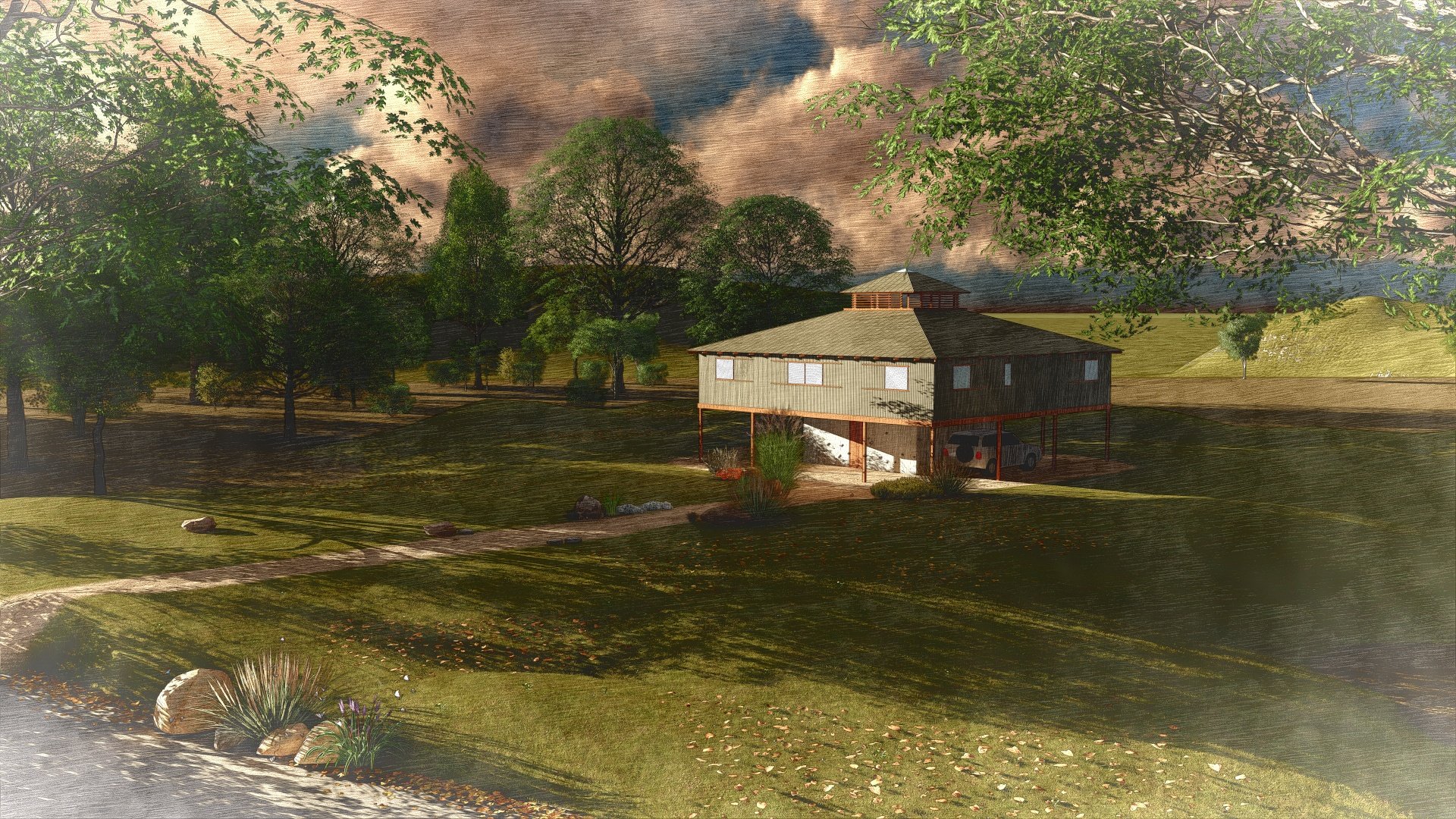
Resilient Timber Home Competition - Shortlisted
External Perspective
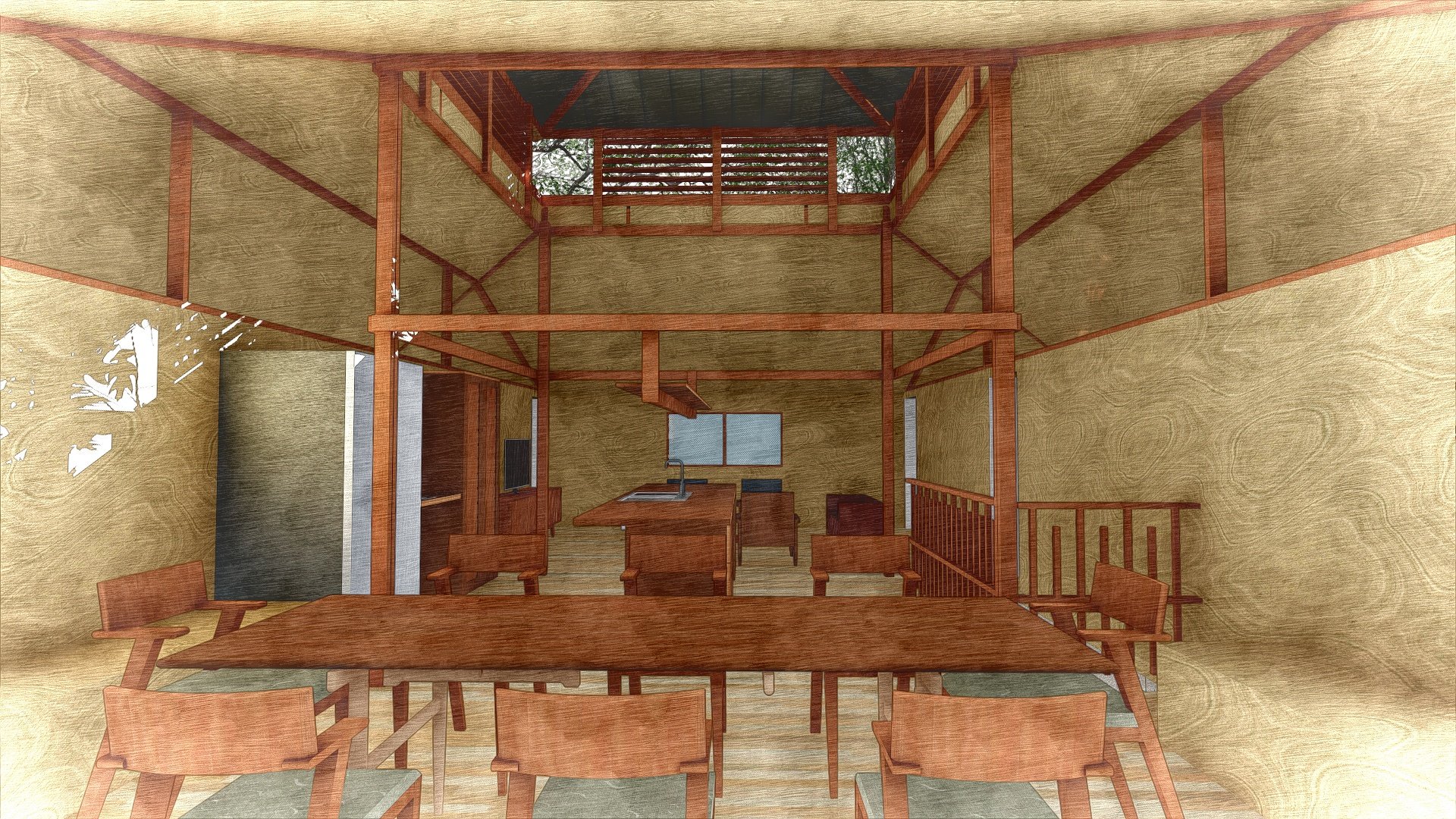
Resilient Timber Home Competition - Shortlisted
Internal Perspective
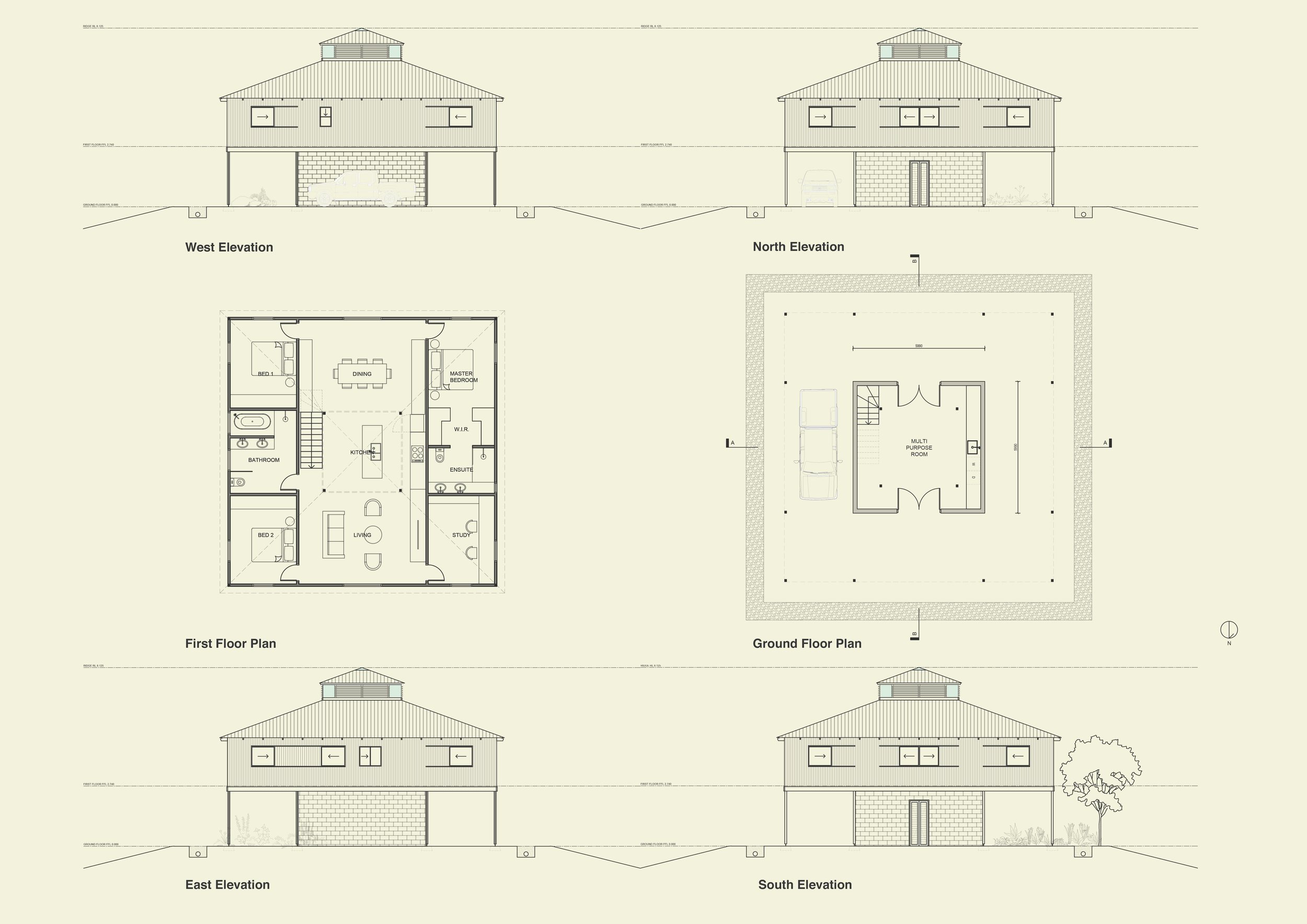
Resilient Timber Home Competition - Shortlisted
Plans & Elevation
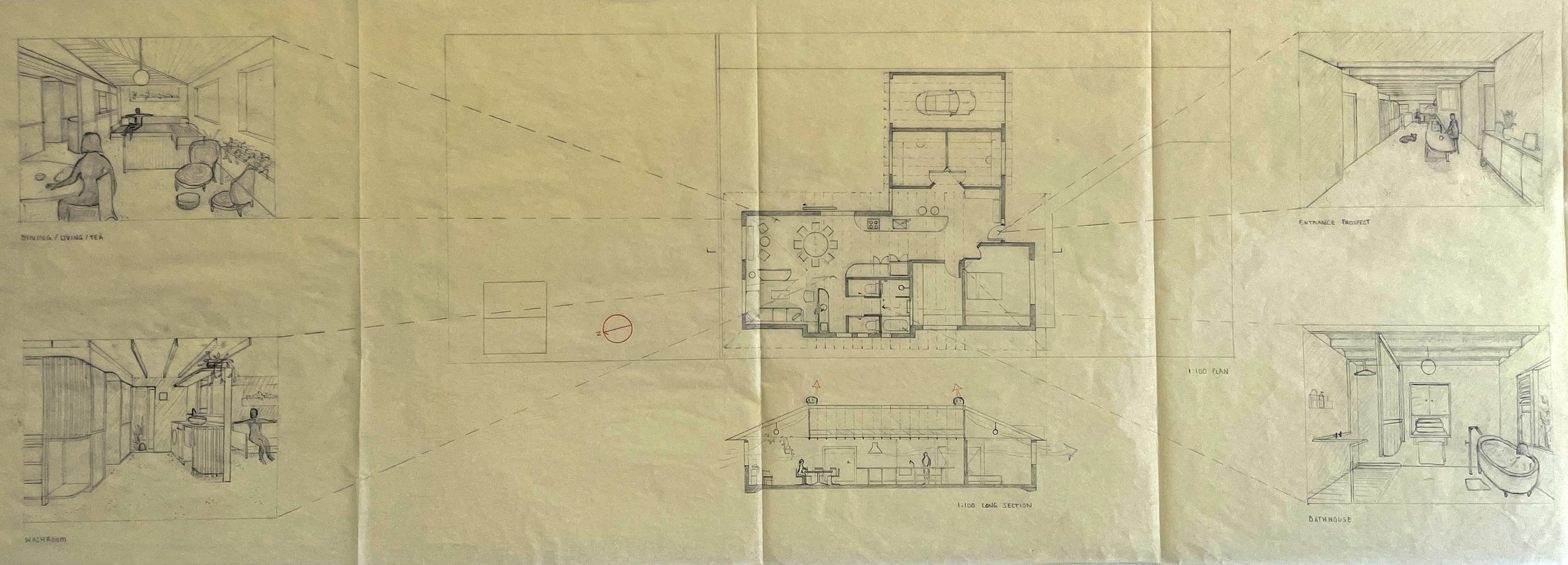
Suburban alteration
Concept presentation of Sydney Suburban home adjusted for light and wind.
